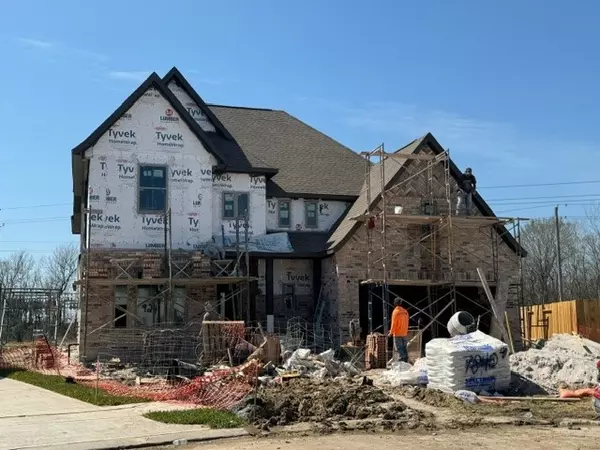$555,000
$574,990
3.5%For more information regarding the value of a property, please contact us for a free consultation.
4 Beds
5 Baths
3,379 SqFt
SOLD DATE : 06/04/2025
Key Details
Sold Price $555,000
Property Type Single Family Home
Sub Type Detached
Listing Status Sold
Purchase Type For Sale
Square Footage 3,379 sqft
Price per Sqft $164
Subdivision Westwood
MLS Listing ID 2780732
Sold Date 06/04/25
Style Traditional
Bedrooms 4
Full Baths 4
Half Baths 1
Construction Status Under Construction
HOA Fees $5/ann
HOA Y/N Yes
Year Built 2025
Property Sub-Type Detached
Property Description
One of Coventry Homes finest is coming this Spring! This stunning open-concept home has everything to please your guests. Everything including a grand entry, vaulted ceilings, separate study, secondary bedroom with an in suite bathroom downstairs. Whether spending time with the family or entertaining, the oversized gourmet kitchen with a large breakfast area is also open to your family room. It includes a Texas-size patio for outdoor entertainment. The primary bedroom has elegant bow windows and a vaulted ceiling. You will love the bath suite, which includes double vanities, a large soaking tub, a separate walk-in shower with a mud-set tile floor, and a dreamy oversized walk-in closet. Upstairs, your family has ample space with two separate bedrooms with their own bathrooms, game room, and media room for you to enjoy movie nights and game days! On top of that you have a 3 car tandem garage, mud room and powder bath, and many beautiful upgrades throughout this gorgeous home!
Location
State TX
County Galveston
Community Curbs, Gutter(S)
Area 33
Interior
Interior Features Breakfast Bar, Butler's Pantry, Double Vanity, High Ceilings, Kitchen Island, Kitchen/Family Room Combo, Bath in Primary Bedroom, Pantry, Solid Surface Counters, Soaking Tub, Separate Shower, Walk-In Pantry, Ceiling Fan(s), Programmable Thermostat
Heating Central, Gas
Cooling Central Air, Electric
Flooring Carpet, Plank, Tile, Vinyl
Equipment Reverse Osmosis System
Fireplace No
Appliance Dishwasher, Free-Standing Range, Disposal, Gas Oven, Microwave, Oven, ENERGY STAR Qualified Appliances
Laundry Washer Hookup, Electric Dryer Hookup, Gas Dryer Hookup
Exterior
Exterior Feature Covered Patio, Deck, Fully Fenced, Fence, Sprinkler/Irrigation, Patio, Private Yard, Tennis Court(s)
Parking Features Garage, Oversized, Tandem
Garage Spaces 3.0
Fence Back Yard
Community Features Curbs, Gutter(s)
Water Access Desc Public
Roof Type Composition
Porch Covered, Deck, Patio
Private Pool No
Building
Lot Description Cul-De-Sac, Subdivision, Side Yard
Faces Northeast
Story 2
Entry Level Two
Foundation Slab
Builder Name Coventry Homes
Sewer Public Sewer
Water Public
Architectural Style Traditional
Level or Stories Two
New Construction Yes
Construction Status Under Construction
Schools
Elementary Schools Campbell Elementary School (Clear Creek)
Middle Schools Creekside Intermediate School
High Schools Clear Springs High School
School District 9 - Clear Creek
Others
HOA Name Westwood Development
Tax ID 7568-1203-0012-000
Security Features Prewired,Security System Owned,Smoke Detector(s)
Acceptable Financing Cash, Conventional, FHA, VA Loan
Listing Terms Cash, Conventional, FHA, VA Loan
Read Less Info
Want to know what your home might be worth? Contact us for a FREE valuation!

Our team is ready to help you sell your home for the highest possible price ASAP

Bought with RE/MAX Crossroads Realty






